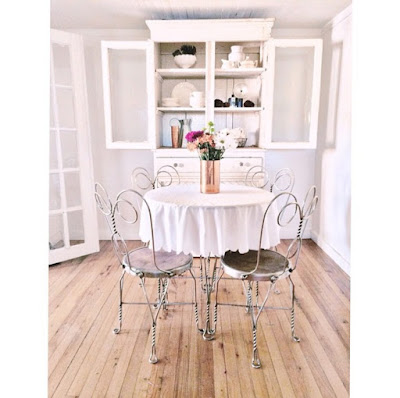Here we are at the kitchen. We decided to go ahead and post part one now, because in a couple of weeks we are going to embark on part two. Not because we want to, this time we have to. While working in the living room we discovered that someone had laid our ductwork right on the dirt so the floor has to be pulled up to fix that. But there are a few things going to change so here is all the info on it up until this point.
The "when we moved in" picture.
I mean really, how cute is this kitchen?
Not glamorous by any means but it was loaded with character.
One of us about cried when we couldn't make the little cottage window work and they had to be removed.
Hint: Me, the wife.
Here is where it all began.
Taking apart the cabinets.
Not sure if they are original, but they look 1950's at least.
The side wall....
If that counter top would have been another color, it would have stayed.
We installed the French doors to the sunroom {the mister got them for free--score!} where the two large windows in the kitchen were, you can see one of them beside the table in the before pic up top.
The dark wood on the wall is where the one bathroom in the house door was.
When we made it just a master bath we closed that up.
All of the bottom cabinets we kept.
the hardware on them were too cool to trash.
Once we got all the cabinets down and the floor sanded and stained we started putting everything back together.
HERE is the bead board we used behind all the open shelves.
They do not carry the white anymore, but you can always paint these.
Here are the long wall shelves.
The width of the shelves are about 12 inches.
You can find the wooden brackets HERE
Here she is when she was first finished.
We found the BEST lights on clearance. It was bronze, but we spray painted it chrome.
They still carry them HERE
We never intended to have all open shelves. We were going to put the 2 glass cabinets on the long wall and shelves separating them.......UNTIL we had them all up and they were two different sizes. HAH! We put one down in the basement but the other still hangs over to the side. It does not get photographed, cause well, look inside.
Every thing is painted the same color. Olympic DELICATE WHITE.
Its such a pretty color.
We get ask about the white painted section of the floor a lot.
That part of the kitchen used to be a porch. At some time they built it on out so the woods are way different.
This was our solution to that problem.
Our floors are the original red oak the house was built with. Here they are stained PICKED OAK by Sherwin Williams.
I for the life of me can not remember anything about the faucet or the sink to link back to.
Here are a few pictures we got before we put the stairs here....
Our little coffee station is one of our favorite spots. We can get fit all the tags in on Instagram, so here goes.
The only one not pictured is our newest "killing it" mug.
It came from Old Navy along with the Pink Milk and Sugar mug.
Here are the rest.
All the A mugs
the blue and teal legged tea cups
TJMAXX:
Keep Calm
Mustache
Tea
CHUG
Good things are going to happen
Coffee
Copper Mule
Best Day Ever
Milk and Sugar décor
Walmart:
Don't forget to be awesome
Amazon:
Silver metal cup and saucer
And the start of part 2.
Thank you so much for stopping by!
If we have forgotten anything you would like to know about please let us know.





























